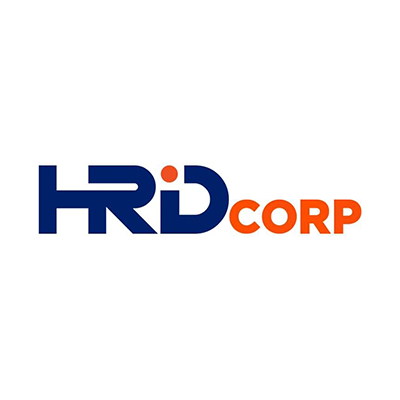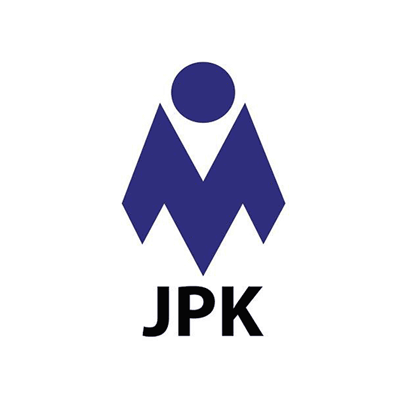Loading...
Major Group
3
Technicians and Associate Professionals
Sub-Major Group
31
Science And Engineering Associate Professionals
Minor Group
311
Physical And Engineering Science Technicians
Small Unit Group
3118-01
Draughtsperson (Architecture) Grade JA19
3118-02
Draughting Technician
3118-03
Draughtsperson
3118-04
Draughtsperson, Die
3118-05
Draughtsperson, Geological
3118-06
Draughtsperson, Illustration Technique
3118-07
Draughtsperson, Jig & Tool
3118-08
Draughtsperson, Cartographical
3118-09
Draughtsperson, Aeronautical Engineering
3118-10
Draughtsperson, Civil Engineering
3118-11
Draughtsperson, Electrical Engineering
3118-12
Draughtsperson, Electronics Engineering
3118-13
Draughtsperson, Marine Engineering
3118-14
Draughtsperson, Mechanical Engineering
3118-15
Draughtsperson, Heating and Ventilation Systems Engineering
3118-16
Draughtsperson, Lithographic
3118-17
Draughtsperson, Mining
3118-18
Draughtsperson, Architectural
3118-19
Draughtsperson, Structural
3118-20
Draughtsperson, Technical
3118-21
Draughtsperson, Topographical
3118-22
Tracer
3118-23
Engineering Illustrator
3118-24
Geospatial Technician
3118-25
Landscape Technician
3118-26
Assistant Architectural Officer Grade JA29
3118-27
Draughtsperson (Civil Engineering) Grade JA19
3118-28
Assistant Landscape Architect Grade JA29
3118-29
Assistant Land Officer (Peninsular) NT29
3118-30
Assistant Land Admini Officer (Sabah and Sarawak) Grade NT29
3118-31
Assistant Surveyor Grade JA29
3118-32
Assistant Urban and Rural Planning Officer Grade JA29
3118-33
Assistant Architectural Officer Grade 19
3118-34
Assistant Architect
Kod MASCO
3118-01
Compare
Draughtsperson (Architecture) Grade JA19
STEM
Draughtsperson (Architecture) Grade JA19 responsible for handling the implementation of the scope of architectural work including performing the preparation of technical drawings and specifications, checking drawing consultants, recording and maintaining drawings, preparing model studies, preparing designs, preparing design sketches, preparing work drawings, drawing consultants, monitoring technical assessment feedback, performing quality audits (design)/construction architecture audits and prepare reports and other tasks related to tasks related to design and architectural aspects.

Alternative Names
Tasks
Set up a standard drawing for a database
Prepare drawings in accordance with the requirements of local authorities and other legal requirements
Conduct a design quality audit and provide information for audit reports.
Provide model studies.
Provide drawings (architect's work drawings, presentation drawings (3D), detailed drawings, tender drawings and constructions as well as measured drawing/measured drawings and perspective drawings).
-
CManufacturing
-
MProfessional, Scientific And Technical Activities
-
SOther Service Activities
-
FConstruction
-
BC-050-3:2013Architectural Draughting
-
0731Architecture
-
0732Urban and Regional Planning
-
0733Building and Construction
-
0734Surveying
-
0741Engineering Technology
Skills
Asas
Active Listening
Proficiency in giving full attention to what other people are saying, taking time to understand the points being made and asking questions as appropriate.
Critical Thinking
Proficiency in using logic and reasoning to identify the strengths and weaknesses of alternative solutions, conclusions or approaches to problems.
Speaking
Proficiency in communicating effectively as well as convey information verbally and in a way that can understand.
Writing
proficiency in communicating effectively in writing as appropriate for the needs of the audience.
Reading Comprehension
Proficiency in understanding written sentences and paragraphs in work related documents.
Khusus
Technical Engineering
ability to design and build or use machines, tools and technical equipment.
AutoCAD
proficiency in using commercial computer-aided design (CAD) and drafting software application.
Engineering Drawings
proficiency in technical drawing used to fully and clearly define requirements for engineered items.


