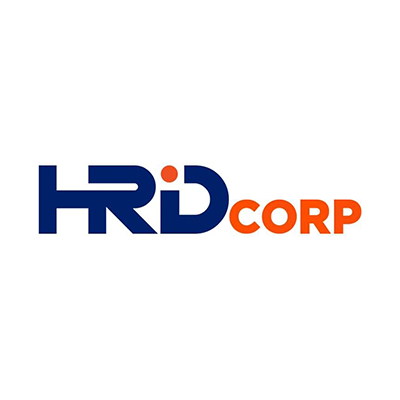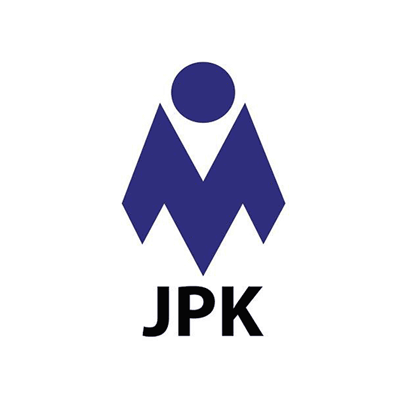Loading...
Major Group
3
Technicians and Associate Professionals
Sub-Major Group
31
Science And Engineering Associate Professionals
Minor Group
311
Physical And Engineering Science Technicians
Small Unit Group
3118-01
Draughtsperson (Architecture) Grade JA19
3118-02
Draughting Technician
3118-03
Draughtsperson
3118-04
Draughtsperson, Die
3118-05
Draughtsperson, Geological
3118-06
Draughtsperson, Illustration Technique
3118-07
Draughtsperson, Jig & Tool
3118-08
Draughtsperson, Cartographical
3118-09
Draughtsperson, Aeronautical Engineering
3118-10
Draughtsperson, Civil Engineering
3118-11
Draughtsperson, Electrical Engineering
3118-12
Draughtsperson, Electronics Engineering
3118-13
Draughtsperson, Marine Engineering
3118-14
Draughtsperson, Mechanical Engineering
3118-15
Draughtsperson, Heating and Ventilation Systems Engineering
3118-16
Draughtsperson, Lithographic
3118-17
Draughtsperson, Mining
3118-18
Draughtsperson, Architectural
3118-19
Draughtsperson, Structural
3118-20
Draughtsperson, Technical
3118-21
Draughtsperson, Topographical
3118-22
Tracer
3118-23
Engineering Illustrator
3118-24
Geospatial Technician
3118-25
Landscape Technician
3118-26
Assistant Architectural Officer Grade JA29
3118-27
Draughtsperson (Civil Engineering) Grade JA19
3118-28
Assistant Landscape Architect Grade JA29
3118-29
Assistant Land Officer (Peninsular) NT29
3118-30
Assistant Land Admini Officer (Sabah and Sarawak) Grade NT29
3118-31
Assistant Surveyor Grade JA29
3118-32
Assistant Urban and Rural Planning Officer Grade JA29
3118-33
Assistant Architectural Officer Grade 19
3118-34
Assistant Architect
Kod MASCO
3118-02
Compare
Draughting Technician
STEM
Draughting Technician support the work of technologists, engineers, architects and other professionals by preparing engineering and architectural drawings, plans, diagrams, and layouts.

Alternative Names
Tasks
Using rough notes or detailed instructions, prepares simple charts, graphs and diagrams some of which may be used to illustrate departmental publications and reports
Plots simple contours, profiles, cross-sections and site plans
Traces final copies from rough plans and drawings using freehand or mechanical lettering
preparing simple engineering detail drawings, circuit and other diagrams, charts and graphs, operating reproduction machines, and maintaining files of completed work and copies
Following detailed instructions, drafts revisions to existing plans, drawings and maps and enlarges or reduces drawings to appropriate scale
-
CManufacturing
-
GWholesale And Retail Trade, Repair Of Motor Vehicles And Motorcycles.
-
MProfessional, Scientific And Technical Activities
-
FConstruction
-
SOther Service Activities
-
BC-050-3:2013Architectural Draughting
-
0731Architecture
-
0732Urban and Regional Planning
-
0733Building and Construction
-
0734Surveying
-
0741Engineering Technology
Skills
Asas
Active Listening
Proficiency in giving full attention to what other people are saying, taking time to understand the points being made and asking questions as appropriate.
Critical Thinking
Proficiency in using logic and reasoning to identify the strengths and weaknesses of alternative solutions, conclusions or approaches to problems.
Speaking
Proficiency in communicating effectively as well as convey information verbally and in a way that can understand.
Writing
proficiency in communicating effectively in writing as appropriate for the needs of the audience.
Reading Comprehension
Proficiency in understanding written sentences and paragraphs in work related documents.
Khusus
Technical Engineering
ability to design and build or use machines, tools and technical equipment.
AutoCAD
proficiency in using commercial computer-aided design (CAD) and drafting software application.
Engineering Drawings
proficiency in technical drawing used to fully and clearly define requirements for engineered items.


